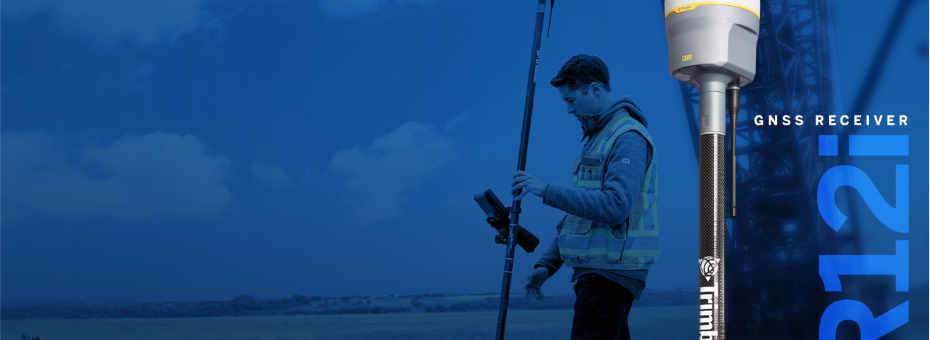
The Trimble R12i delivers unmatched GNSS performance, speed and accuracy to boost your productivity like never before. With improved performance in challenging GNSS conditions and robust IMU-based…
Home » Our Services
Geomaps offers land surveying services such as, Cadastral, Engineering, Topographic, Surveying, grid surveying, deformation surveying, and supervision surveying in connection buildings, road construction, tunnels, harbours and other related projects.
Land surveying is an integral part of most civil engineering projects and Geomaps employs professional land surveyors who have worked on public and private projects, both large and small, ranging from road and building construction, power transmission, harbours, industrial development and more.
Geomap’s surveyors are all trained to use the most up-to-date equipment from Trimble including GPS, total stations, digital levels and automatic level, as well as Leica total stations and automatic levels.
Land Surveying Services:
• Construction Survey
• Topographical Survey
• Geodetic Survey
• Dimensional Survey
• Boundary Survey
• Engineering Survey
• Foundation Survey
• As-built Survey
• Plot Plan or Site Plan
• Subdivision Plan
• Cadastral Survey
• Deformation Survey
Boundary Survey: a survey to establish the boundaries of a parcel using its legal description which typically involves the recovery or setting of monuments or markers at the corners or along the lines of the parcel, often in the form of iron rods, pipes, or concrete monuments in the ground, or nails set in concrete or asphalt. In the past, wooden posts, blazes in trees, piled stone corners or other types of monuments have also been used. A map or plat is then drafted from the field data to provide a representation of the parcel surveyed. It should bear a licensed land surveyor’s signed certification, and may include a metes and bounds or other written description.
Route Survey: this particular survey is a planned path of a linear project or right of way which crosses an area of land, from a point of beginning, turning, or termination at a point. This survey usually requires acquisition of fee or easement property, boundary, topography, schematic layout sheets, and eventual construction layout work with possible as-built.
Topographic Survey: a survey that measures the elevation of points on a particular piece of land, and presents them as contour lines on a plot. This survey also might provide existing utilities, roads, buildings, fences, etc…A topographic survey is not intended as a boundary survey, although some boundaries may be defined.
Site Plan: a proposal plan for a construction site that include all existing and proposed conditions on a given site. The existing and proposed conditions always include structures, utilities, roadways, topography, and wetlands delineation and location if necessary. The plan might also, but not always, include hydrology, drainage flows, endangered species habitat.
Subdivision Plan: a plot or map based on a survey of a parcel of land. Boundary lines are drawn inside the larger parcel to indicate the creation of new boundary lines and roads. The number and location of plats, or the newly created parcels, are usually discussed back and forth between the developer and the surveyor until they are agreed upon. At this point monuments, usually in the form of iron rods or pins, are set to mark the new boundary location.
As-Built Survey: a survey which is during or following new construction which has taken place. The collection of data including parts, materials, fittings, location: horizontal and vertical, slope, grade, cut/fill, etc… Examples include but not limited to commercial construction, utilities, pipeline, residential, roads, and drainage.
Well Location Staking and Unit Surveying: This consists of marking proposed well locations in relation to survey or unit lines. Unit boundaries, individual tracts in the unit, and the total unit acreage are shown on the survey. The plat created will include all requirements of the governing body for drilling permits to be submitted.
Seismic Surveying: Surveys are conducted stakeout and record survey grade x, y and z locations for each point along source and receiver lines (the latitude and longitude coordinates of which are pre-determined by the client) using Real Time Kinematic (RTK) GPS systems. When a point is reached, this position will be staked out and marked with the station number and line number.
Base Mapping: These maps may consist of, but are not limited to the following:
Leases and Unit Boundaries
Signed Lease Agreements
Well Head Positions
Permitted Well Positions
Agricultural Data
Seismic Survey Points
Existing Pipeline Routes
Digital Terrain Models
Ownership Information
Current Satellite Imagery